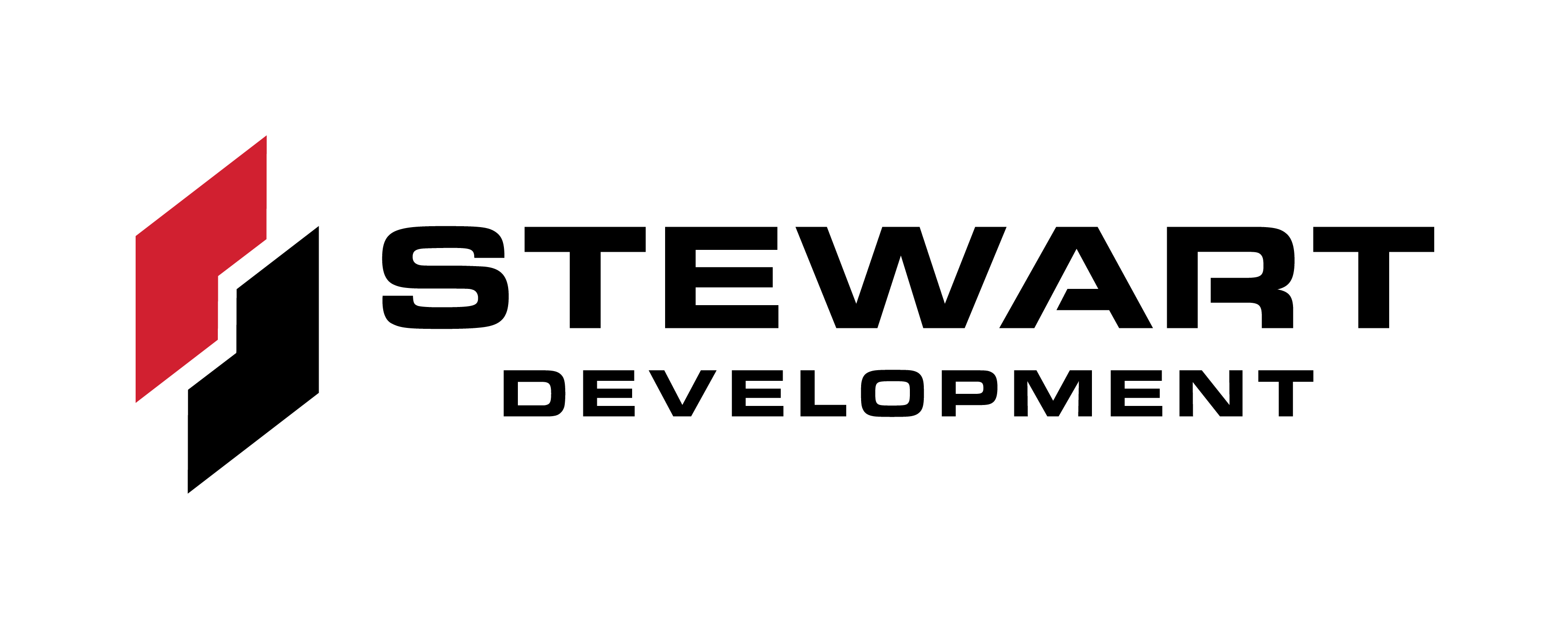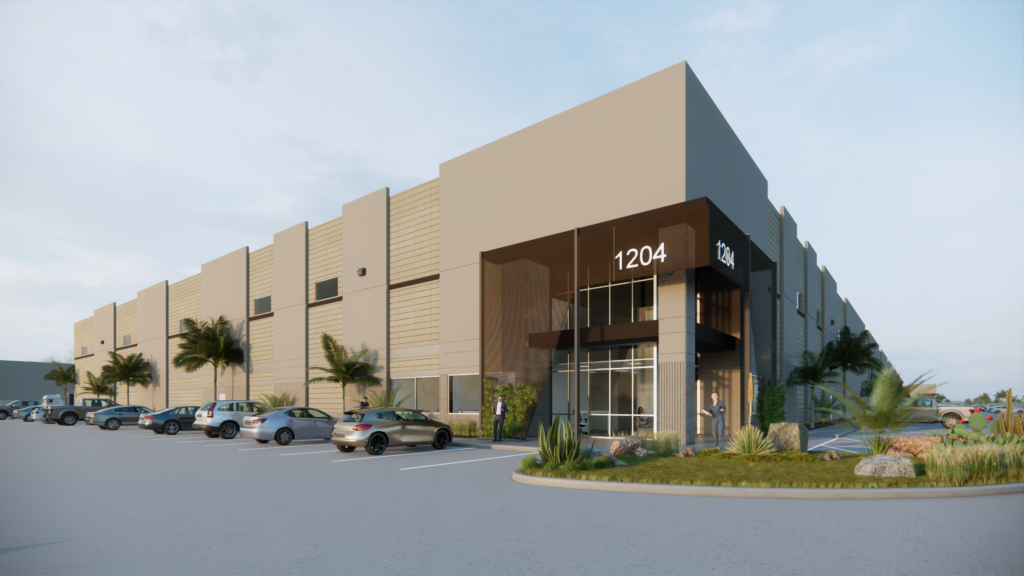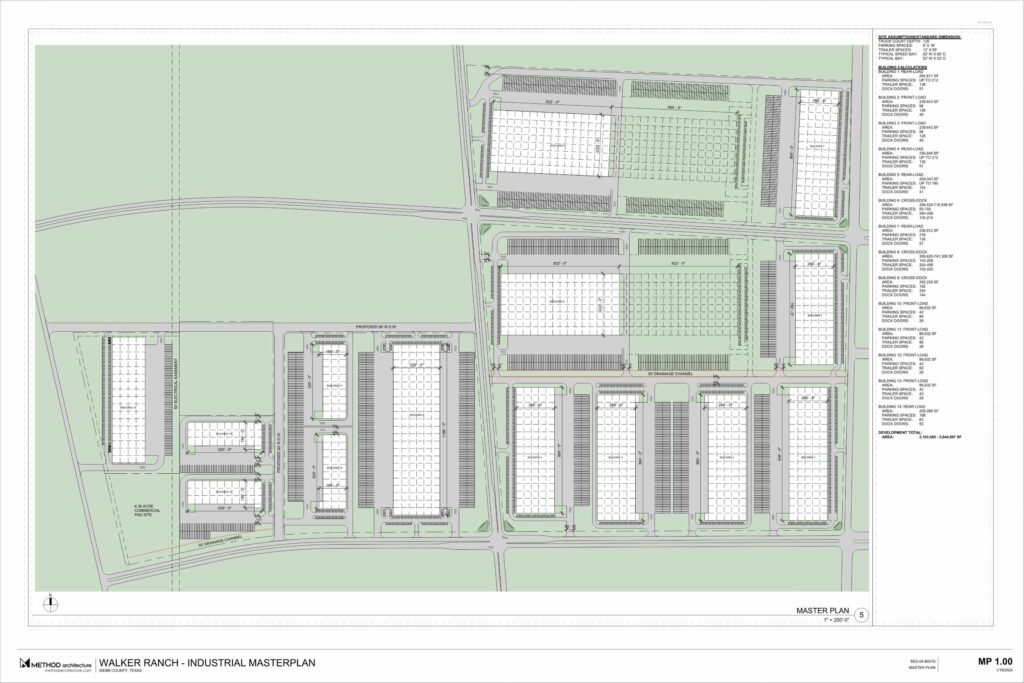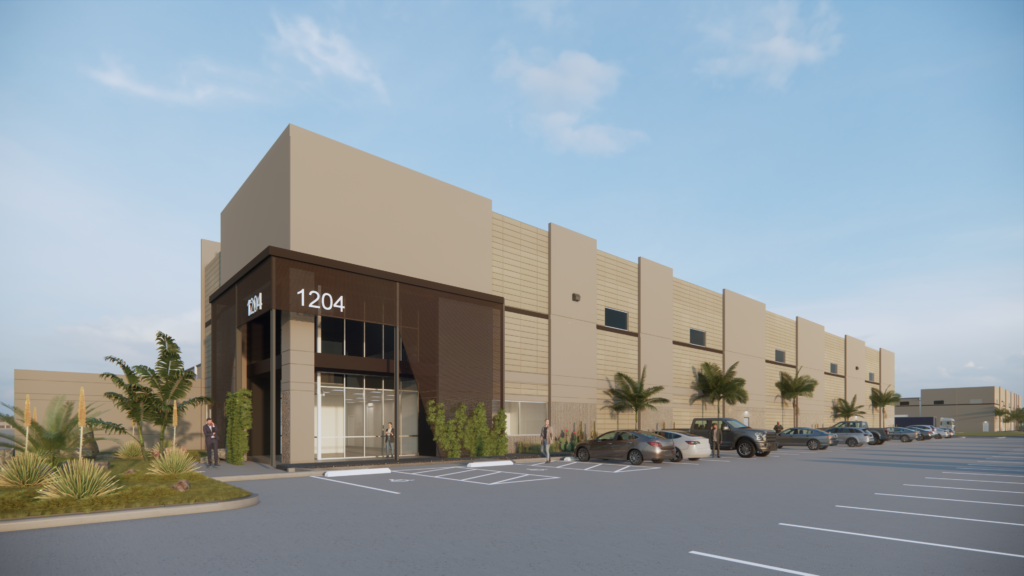Talise
Township Logistics Park at Talise – Phase IA is a 4-building, Class-A industrial park totaling 1,049,071 SF located in the booming Laredo, Texas market.
This phase is being designed with warehouse and distribution centers as the core asset class and is part of a 13,000-acre master-planned community.
Talise’s master-planned amenities include commercial spaces, multi-family residences, and single-family homes to facilitate growth in the warehouse and distribution centers.
Over the last 3 years, SELD has entitled 13,000 acres through an MMD (Municipal Management District), TIRZ (Tax Increment Reinvestment Zone), and PID (Public Improvement District) that will provide public infrastructure including water, wastewater, firewater (3,000 gallons per minute @ 20psi for 4 hours), regional detention, and roads for the legacy property.



