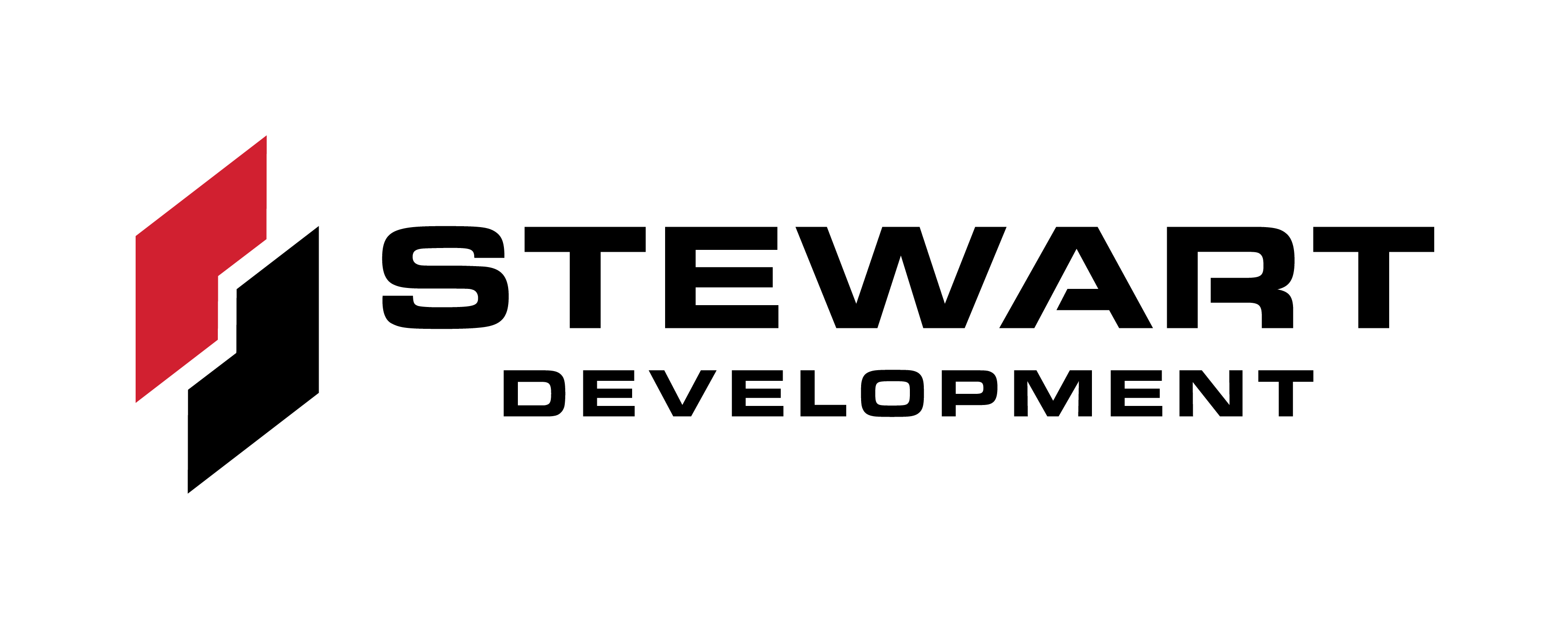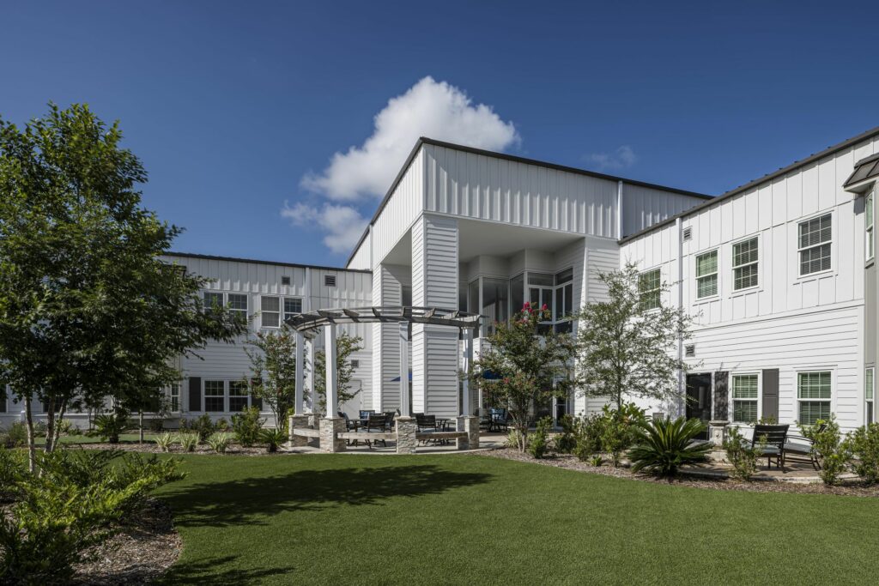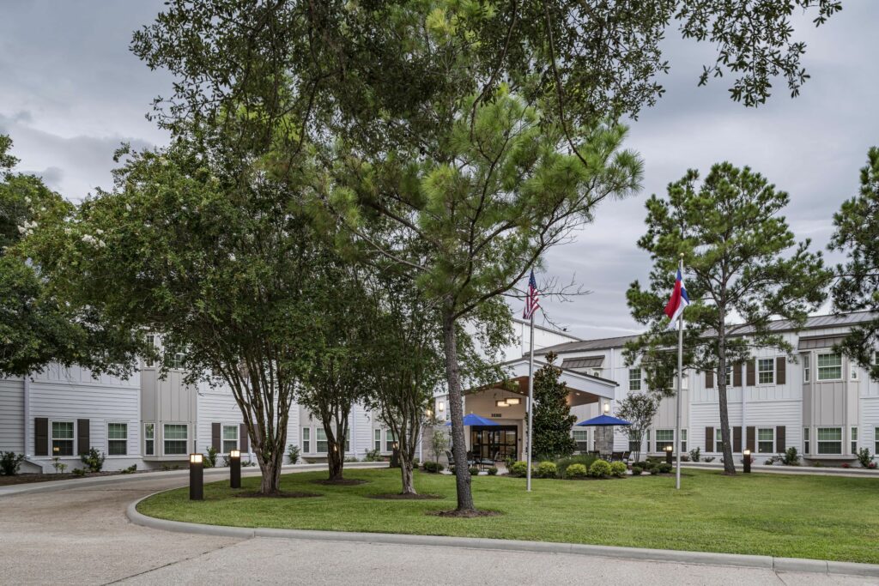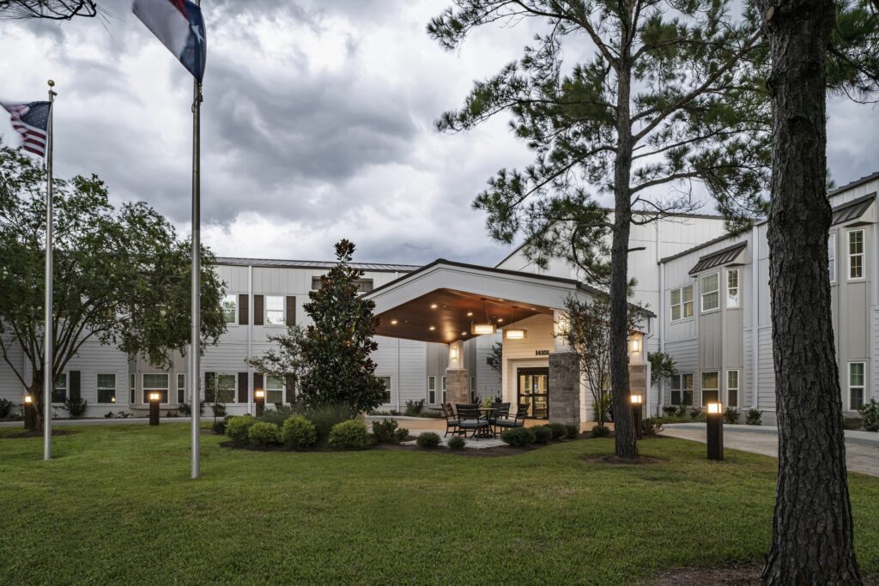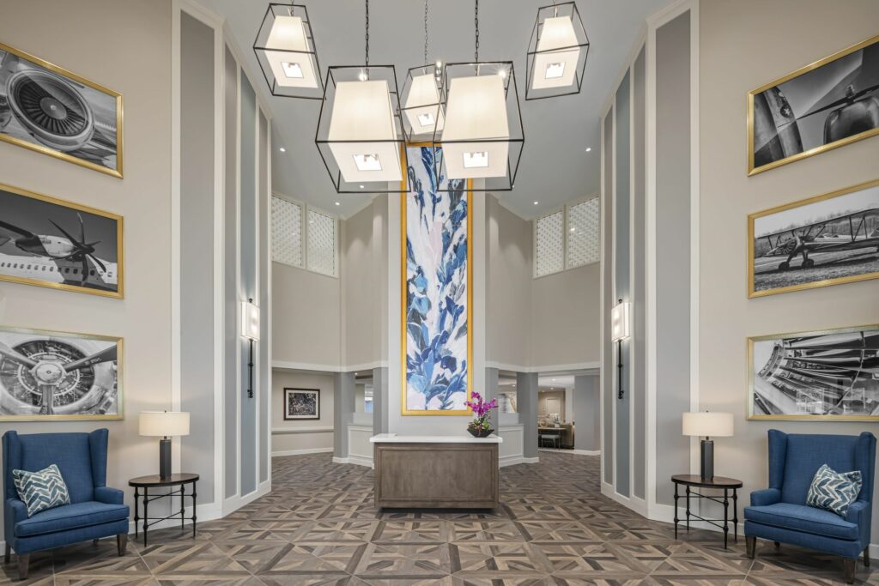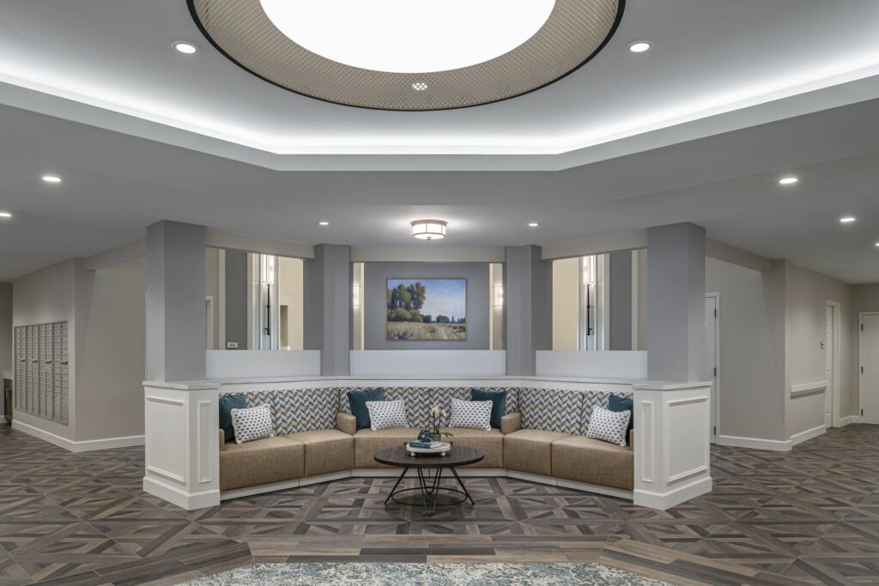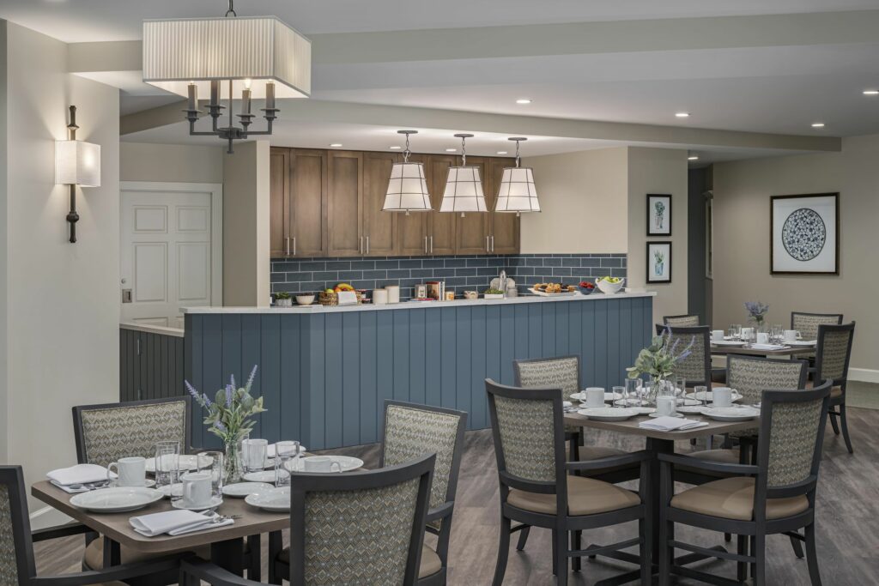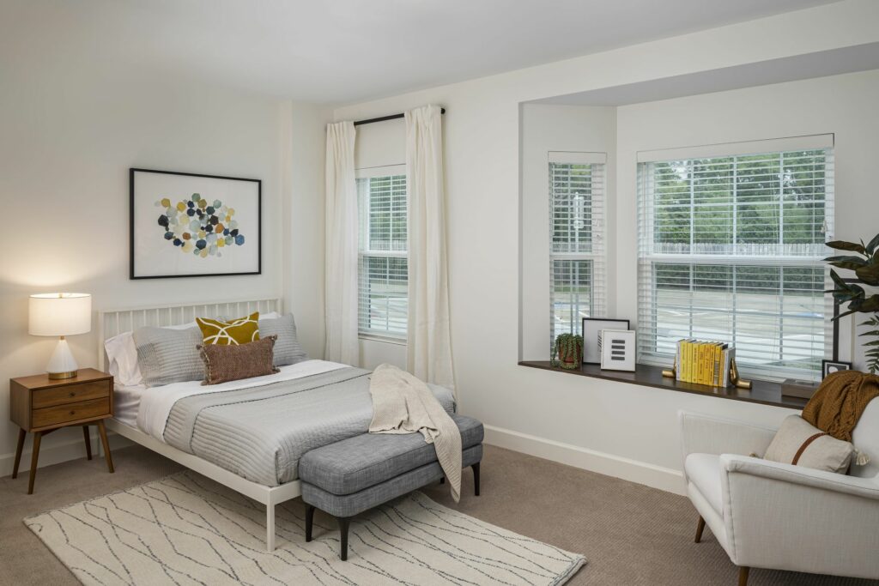Reunion Court of Clear Lake
The Reunion Court of Clear Lake project was the 76,330 SF interior renovation of an existing senior living facility. The building had flooded during a hurricane and most of the building required heavy demolition down to structure and CFMF. The interior re-build consisted of fireproofing the existing structure, creating a new layout of units, building interior walls to include an update to all fire-rated walls, updating and installing new MEP packages, new kitchen equipment, millwork in all the units including kitchenette and bathroom vanities in all the rooms, millwork throughout the public areas, and new flooring throughout the building.
