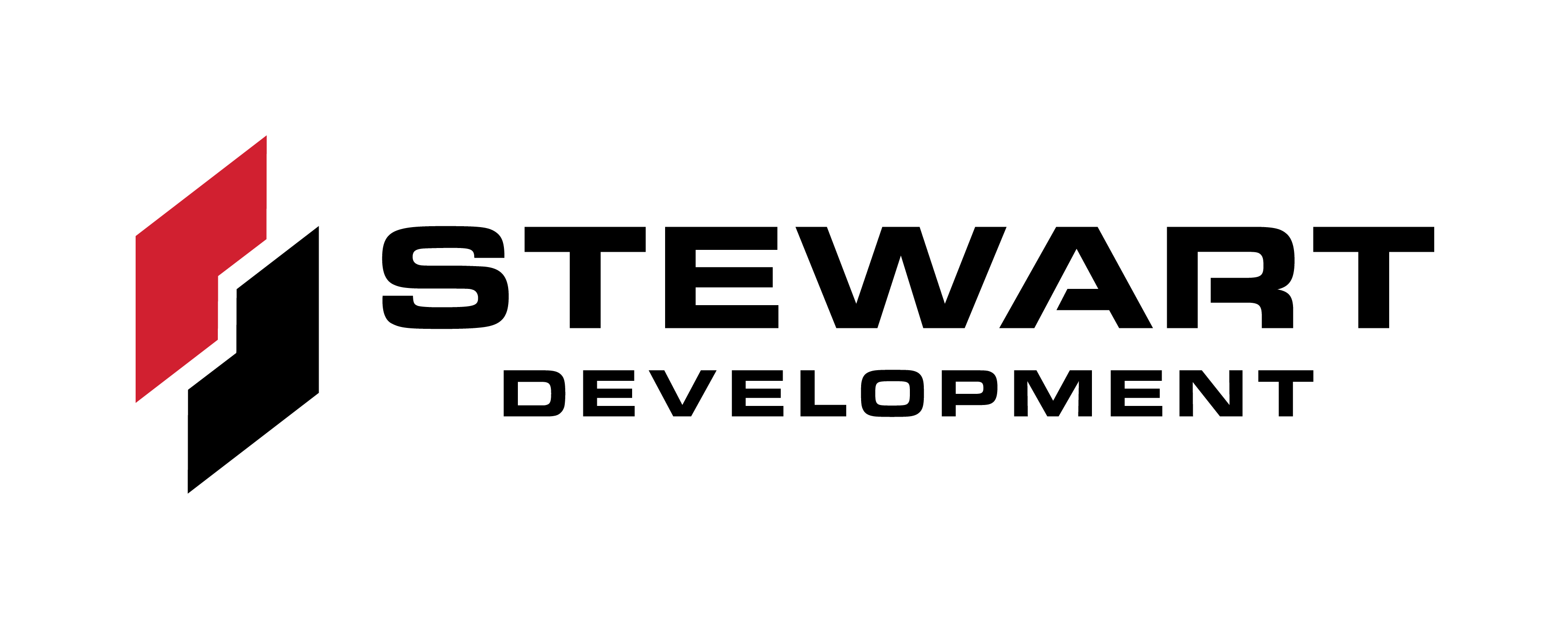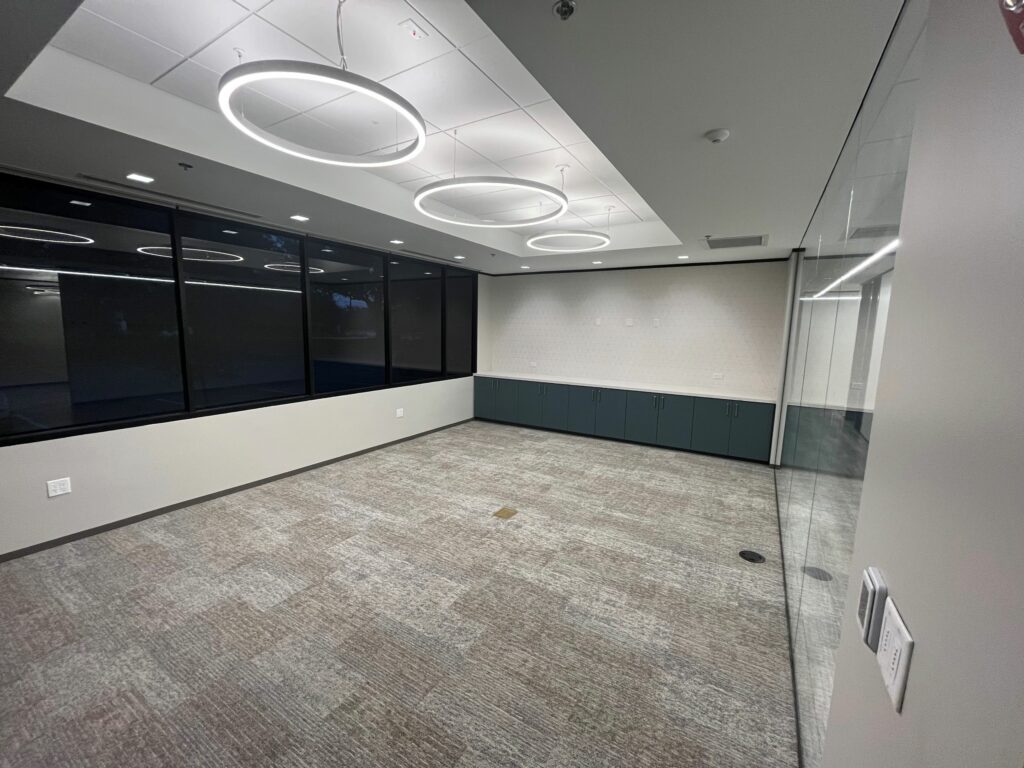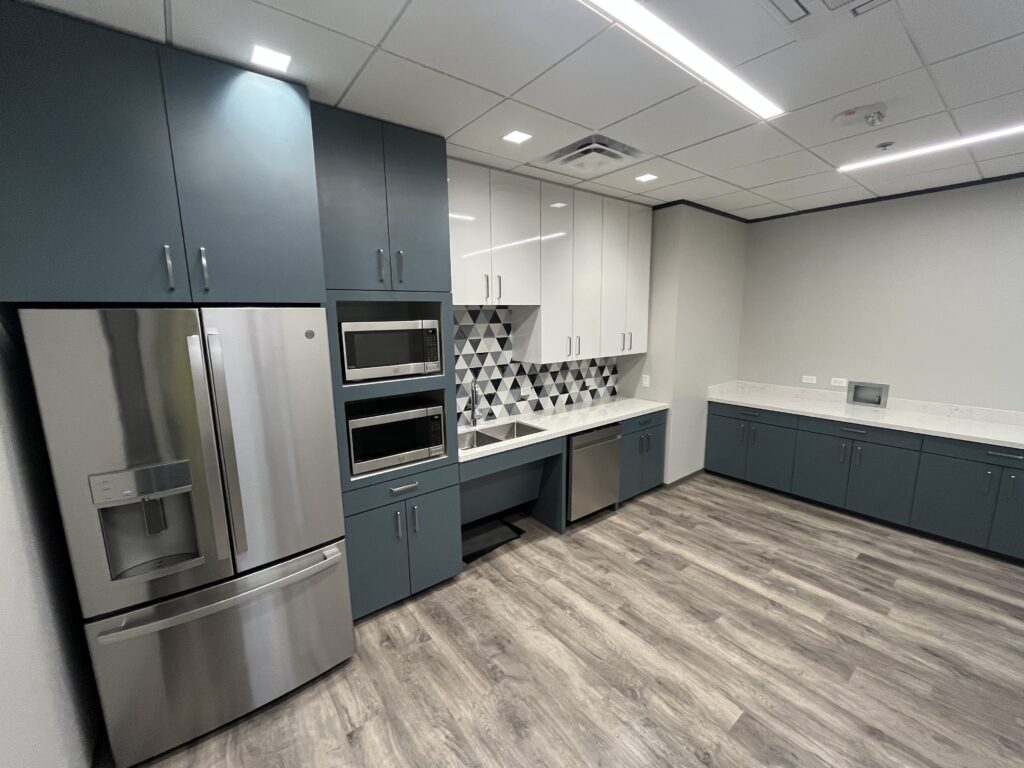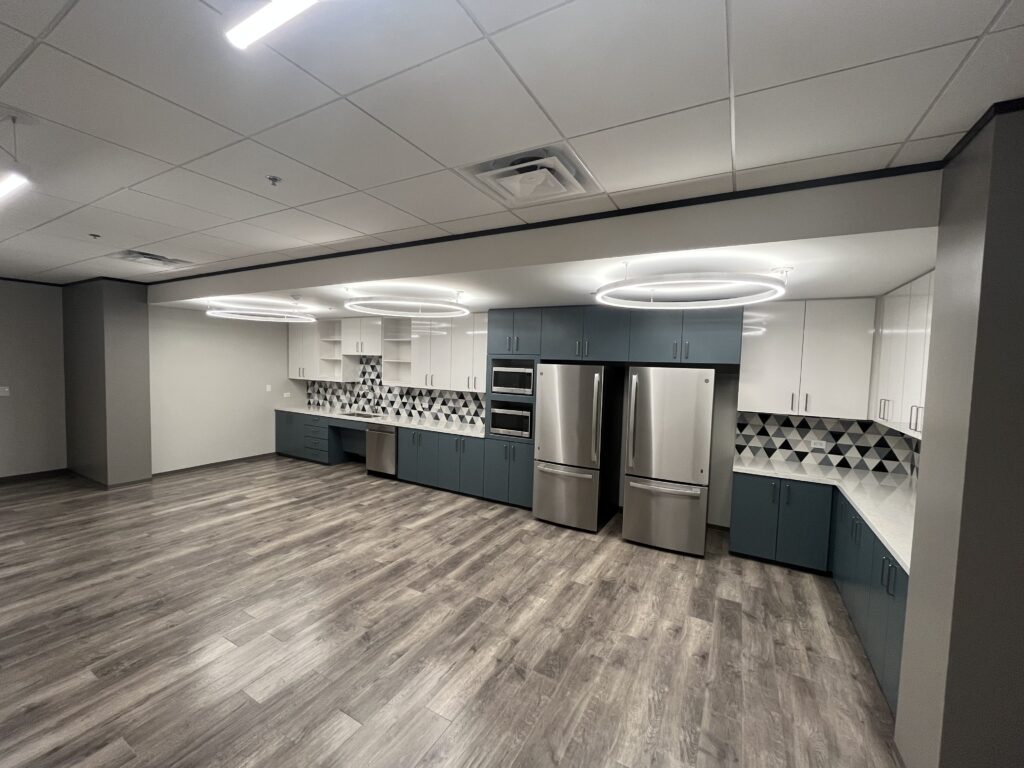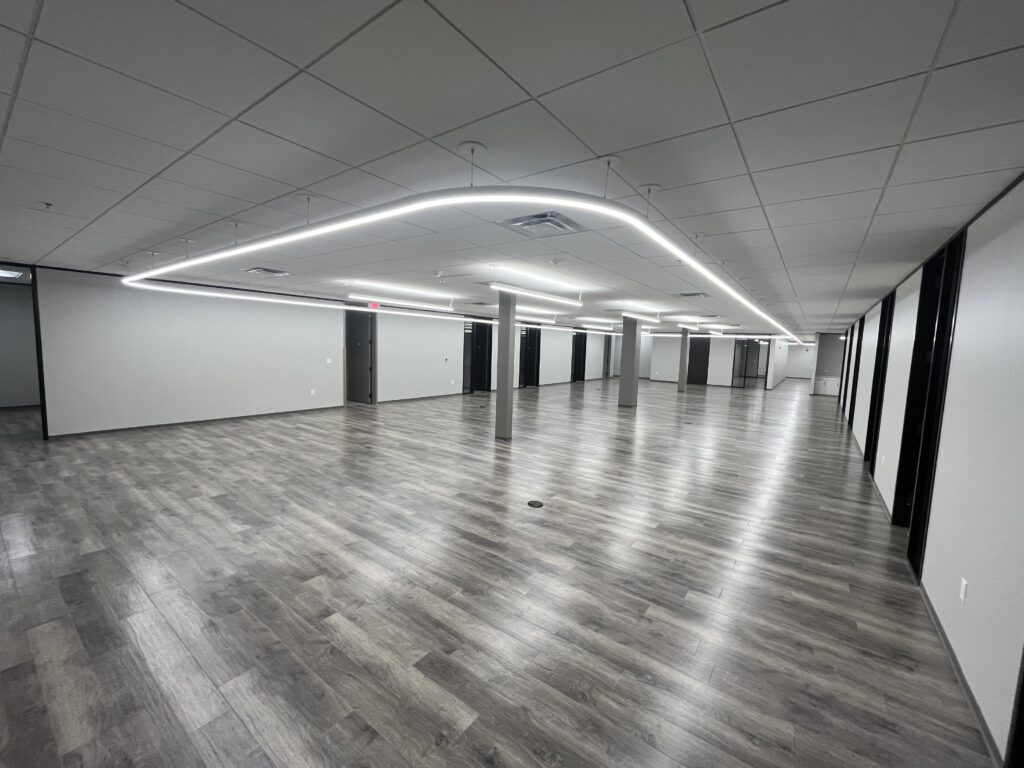Hunton
The Hunton project was a tenant interior comprehensive remodel and addition of 20,000 SF. This project involved transforming and repurposing the existing shop space into a dynamic two-story, multipurpose facility. Key features include modern office areas, two breakrooms, a corporate training space, an executive conference room, and enlarged private restrooms.
A significant element of the design was the construction of a mezzanine level, which added valuable square footage and enhanced the overall functionality of the space. The aim was to create a versatile and functional environment that caters to the diverse needs of the Hunton team, fostering productivity and collaboration.
