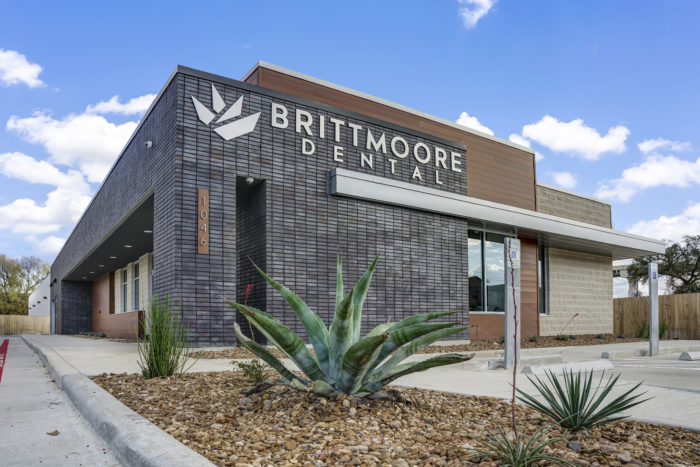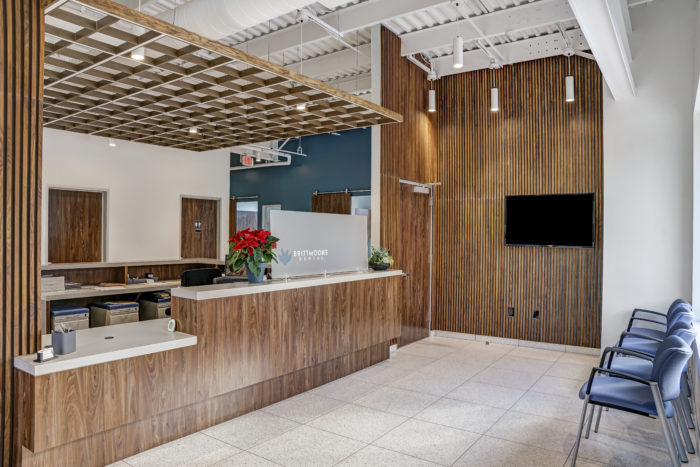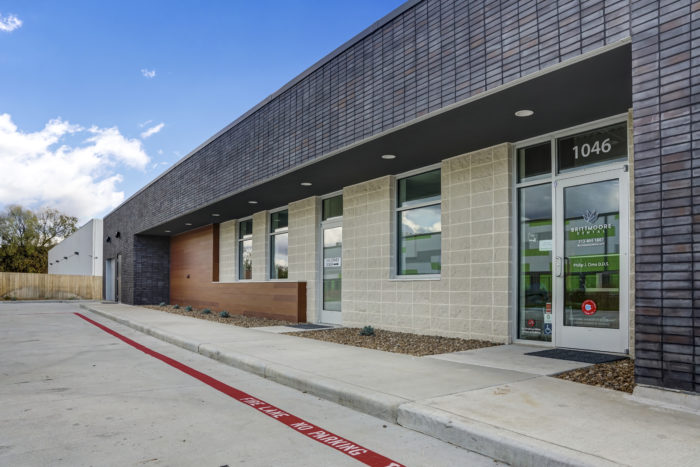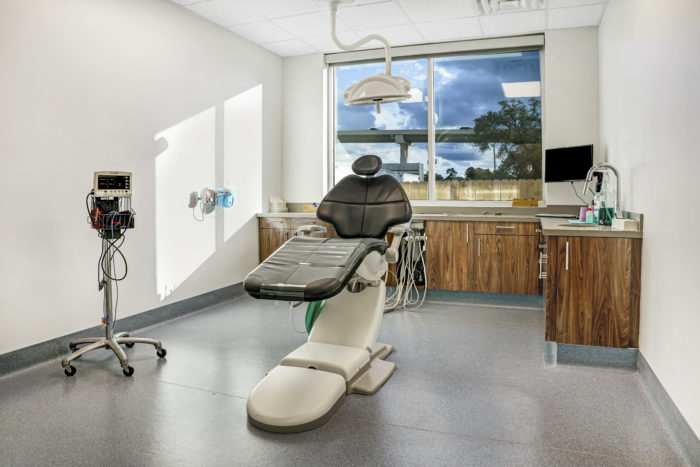Brittmoore Dental
Brittmoore Dental was the new construction of a 3,763 SF dental office building. The construction consists of a hybrid-PEMB with a combination of thin-brick, CMU, wood grain metal panels, and glazing. The project also contained a complete interior buildout including 3 hygiene rooms, 2 Treatment Rooms, 2 Surgery Rooms, Lab /Sterile rooms, break and reception.
Also included is a private vehicle garage for the owner to park his vehicle. The site work consisted of the demolition of an existing concrete building slab, the construction of an open-air detention pond, and a minimalist landscape package.




