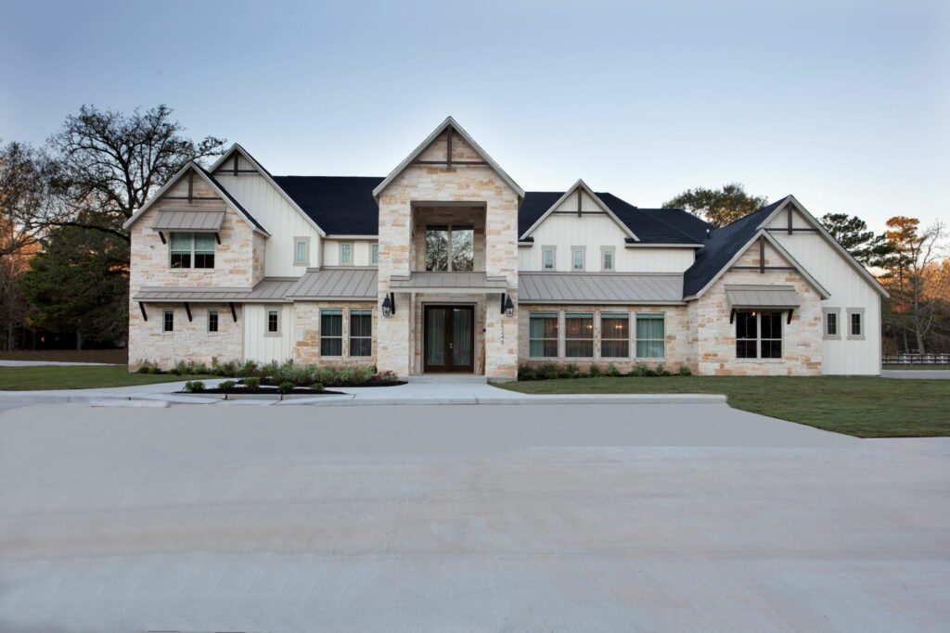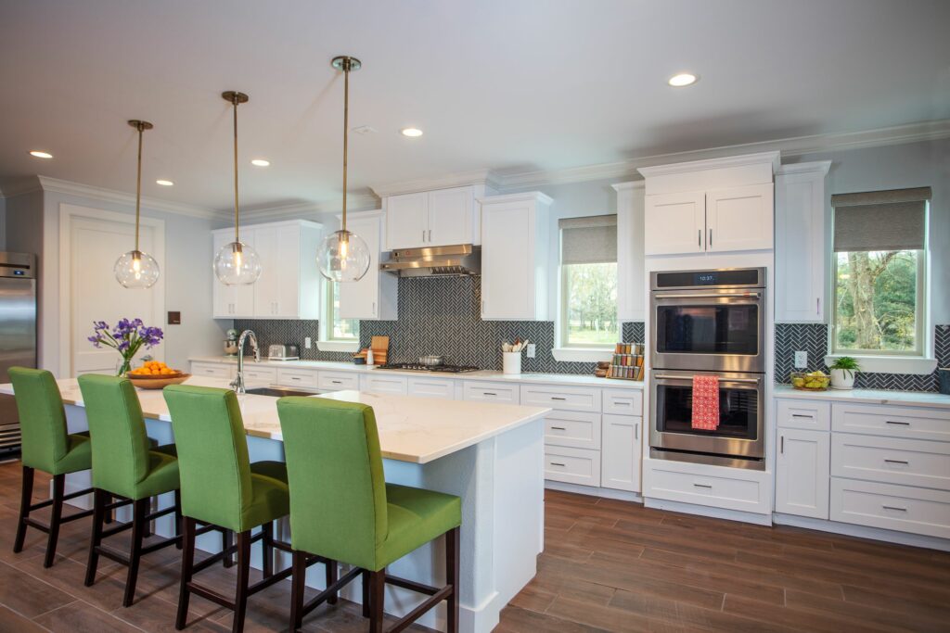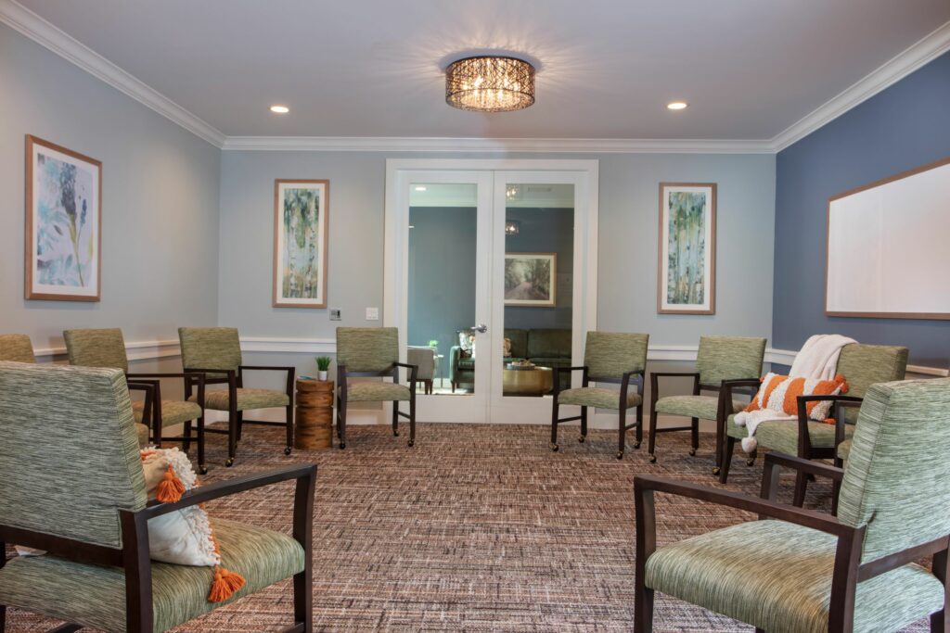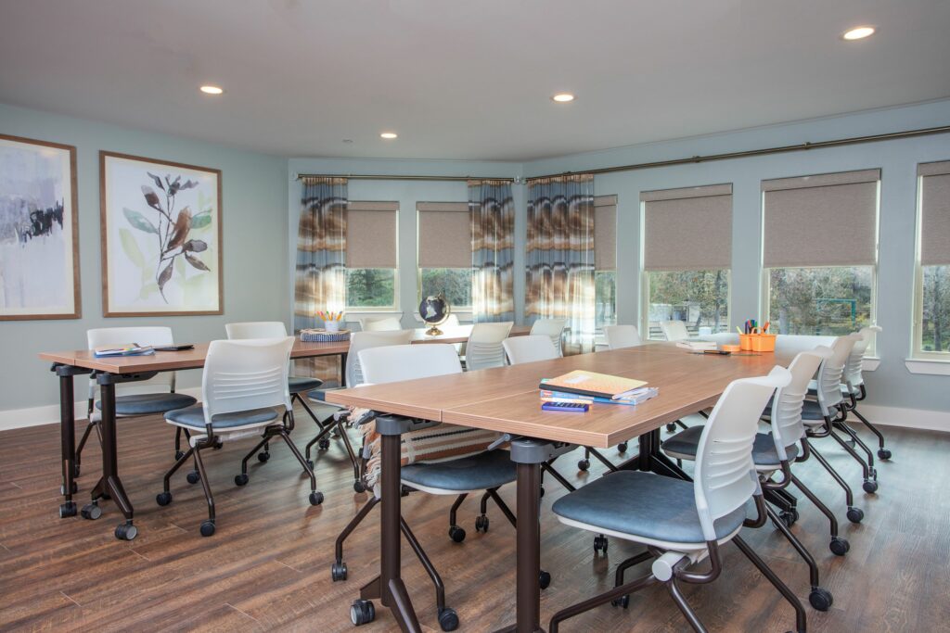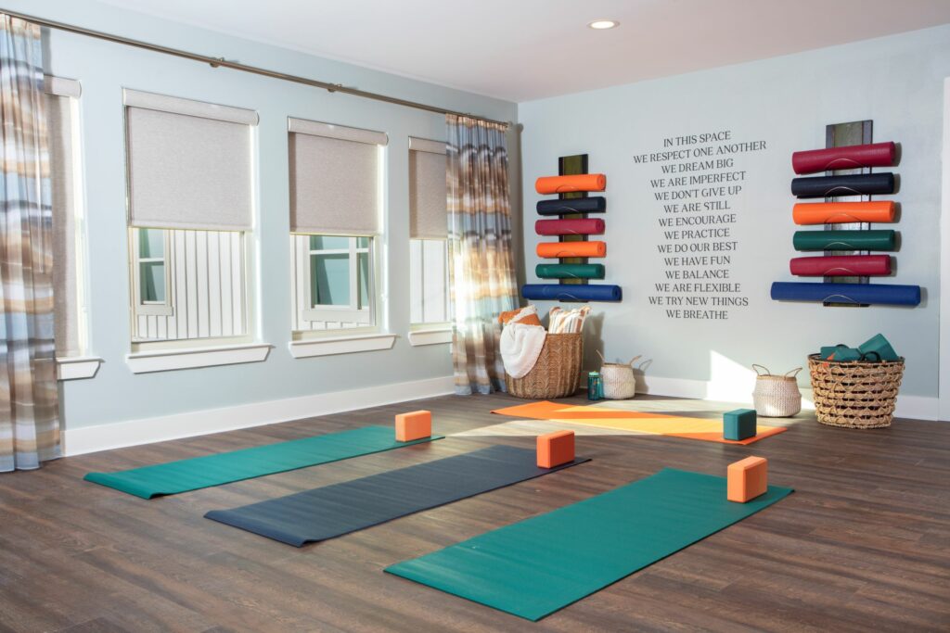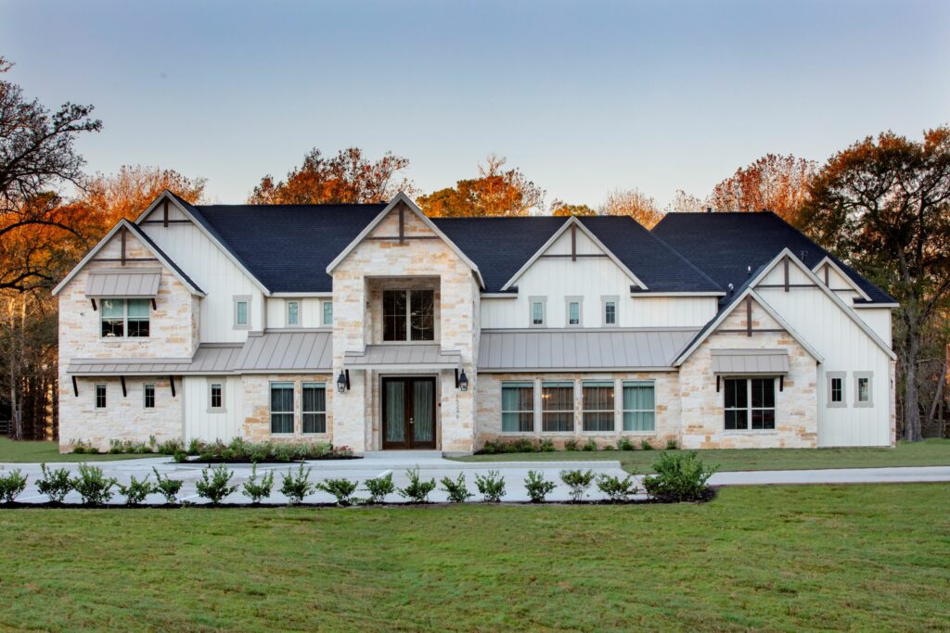Saddlewood Facility
The Saddlewood Facility was the new construction of a treatment facility for women. The construction consists of a wood frame (R-4 type) building with a stone and hardie exterior with a composition shingle roof with standing seam accents. The building’s interior is designed with a feeling of home and has 7-patient rooms capable of housing 16 patients plus their staff.
The remainder of the building has laundry/linen, fitness, staff offices, therapy rooms, commercial grade kitchen with interior and exterior large dining rooms for clients.

